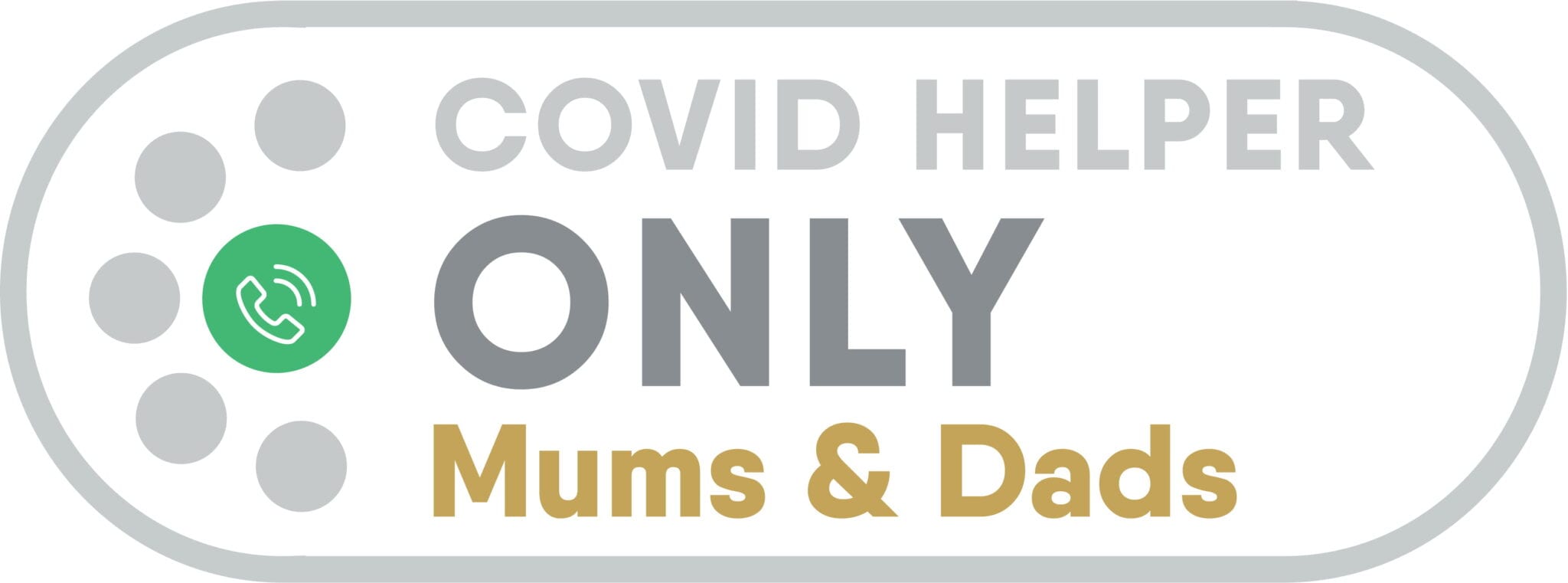
A Family Run Business for Over 50 Years
Our three branch practice is family owned and managed and is the only one remaining in the Estate Agency profession in our area. We pride ourselves on our local knowledge, knowledgeable, friendly staff who possess excellent customer service and sales skills as well as our proactive approach which means that your property may be sold sooner than you think.
At Molyneux, we have been successfully selling and letting all types of property across Chester and North Wales for over 50 years.
Your Local Estate Agents
All estate agents are not the same!
Take a look at our Facebook page for all the latest updates and news from Molyneux Estate Agents.

Buy a property
At Molyneux, we have been successfully selling and letting all types of property for over 50 years.
Rent a property
At Molyneux we’ve opened the door to a whole new world of property letting experience.
Selling a property
Book your free market appraisal with Molyneux Estate Agents today!
What Our Clients Say
How to Find Our Branches
Shotton Branch
33 Chester Rd W,
Shotton,
Deeside,
CH5 1BY
Phone: 01244 814182
Email: shotton@molyneux-estateagents.co.uk
Wrexham Branch
35/37 King Street,
Wrexham,
LL11 1HR
Phone: 01978 262275
Email: wrexham@molyneux-estateagents.co.uk
Mold Branch
Tudor House,
Chester Street,
Mold,
CH7 1EG
Phone: 01352 758088
Email: mold@molyneux-estateagents.co.uk
Alt Email: rentals@molyneux-estateagents.co.uk






